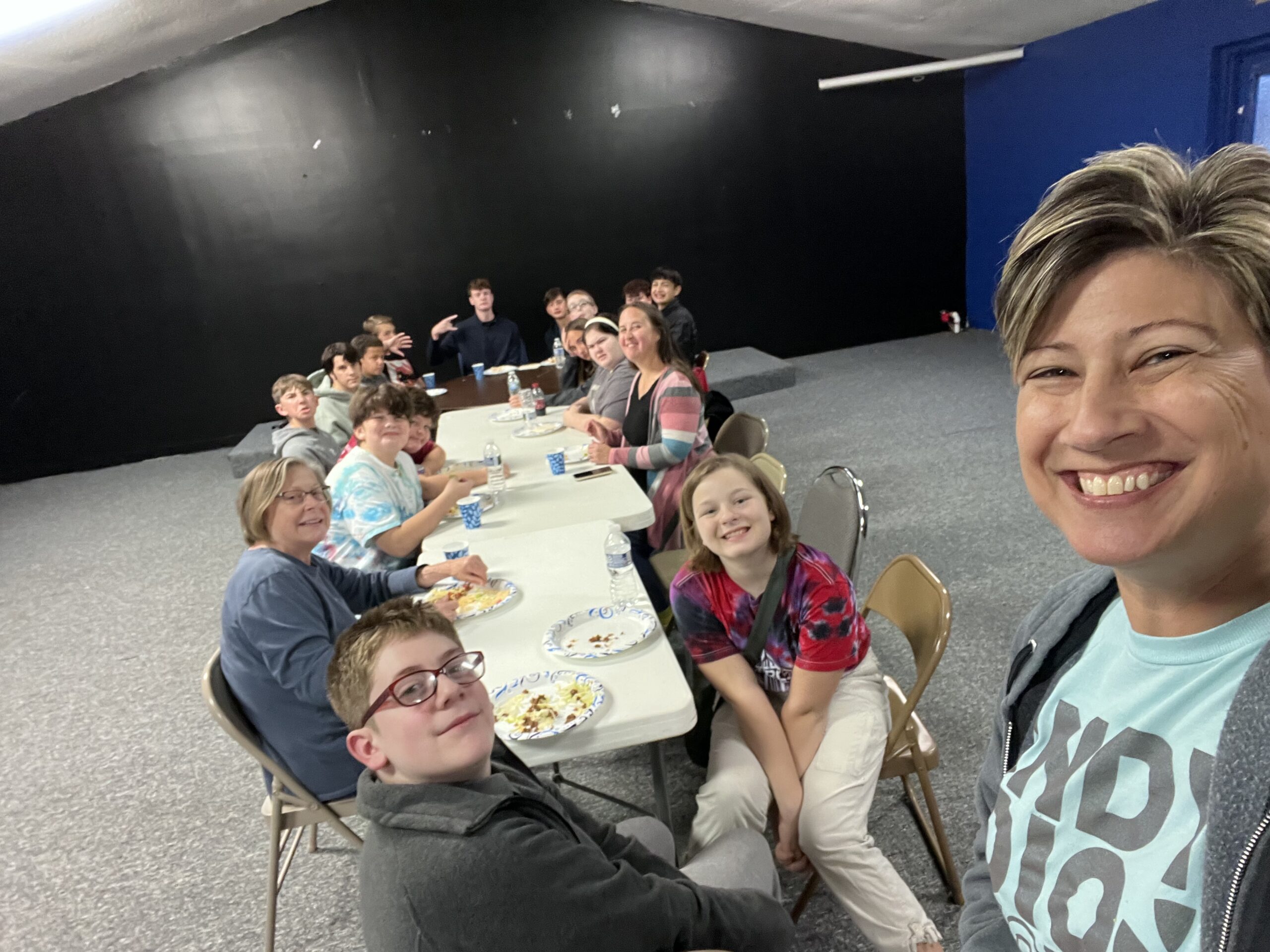Photos of Children’s and Youth Spaces
Good Sam’s Littles, Kids and Youth Spaces at the New Building
As we make our way toward full use of the new building, we have exciting opportunities for our Littles, Kids, and Youth that we’ve not had before. We will have three classroom spaces AND a dedicated nursery space again. The nursery is located just outside of the worship space, while the classrooms are located down the administrative hallway.
Nursery
Our nursery will have some amenities to enhance safety and convenience. There is a large picture window on the interior wall. Aside from the practicality, our Littles will be able to decorate the window for the different seasons. There is a sink for easy hand washing for nursery staff and children. There is also a sound system that will allow nursery staff to follow the service so Littles can join for Holy Communion on time. There will be a changing table as well, and the restrooms are very close by. We are working on replacing the carpet with laminate flooring to help keep the space clean, along with choosing paint colors for a bright, fun, and inviting space.
Elementary Classrooms
There are two elementary classrooms that are adjacent to one another. Currently they are a blank canvas. We are deciding on paint colors and how to best furnish the space. We eventually will split up our elementary groups into early elementary and older elementary that will meet regularly after church for children’s formation. Being able to divide our groups between the younger and older children will help both groups get more out of each Sunday’s lesson. To make this transition successful, we will need several adult volunteers. Building a a strong children’s ministry leadership team will be a priority early on in 2025.
Youth Classroom & Barn Loft
Our Rite13 and J2A groups will share the space, however they will continue to meet at different times. This group recently met to brainstorm how to use their spaces. They had so many great ideas. High up on their list was a ping pong table and disco ball! They are also wanting comfortable furniture for sitting, like couches and bean bags, along with some fuzzy blankets! Like everywhere else in the building, painting is needed and currently being planned. High schoolers will use the Parish Hall and classroom space for their Sunday evening meetings, while R13 will mostly be in the classroom. Both groups are very stoked about the barn loft and how it can be used as a hangout once we have made a few modifications for safety. They’re very excited for the opportunity to have game nights and lock-ins too.
Library
Our Librarian-in-Residence, Deb Samples, is working on creating a beautiful library in the narthex outside of the worship space. This will include a wide variety of books for our children and youth to check out. Our youth even talked about having a few Read-ins throughout the year, and Deb is planning an Advent reading challenge. (More on that coming soon!) In the meantime, you can browse titles here and request them online, or checkout from the book carts at Harris.
Playground
The playground space really needs some love. Much of the climbing and sit-on equipment is in disrepair and not safe to use as they are. Some things just need a little maintenance, while other things need replaced completely. The swing set is very stable and has swings for Littles and up (even grownups!). This will be something for us to brainstorm later in 2025.
Green Space
We have so much green space with mature trees! The church and houses are on approximately three acres. The opportunities are endless and we are so excited to dream of the many ways to get the most of the outdoor spaces now and in the months, even years, to come.
If you’d like to help with visioning and planning for our children and youth, please contact Barbie Russell


Comments are closed